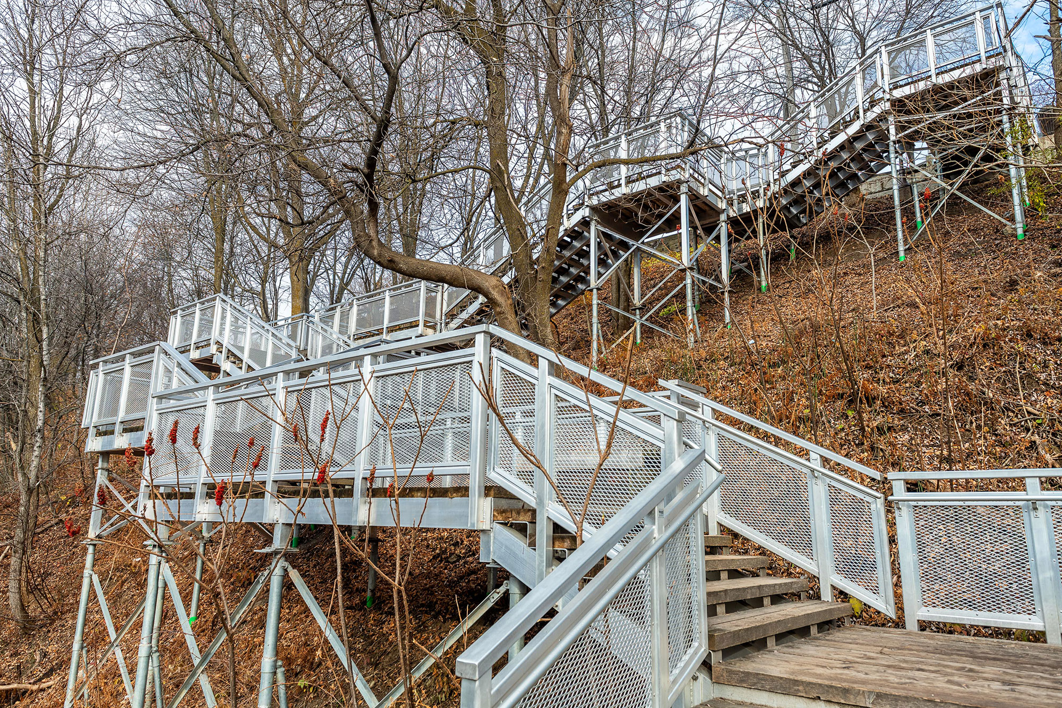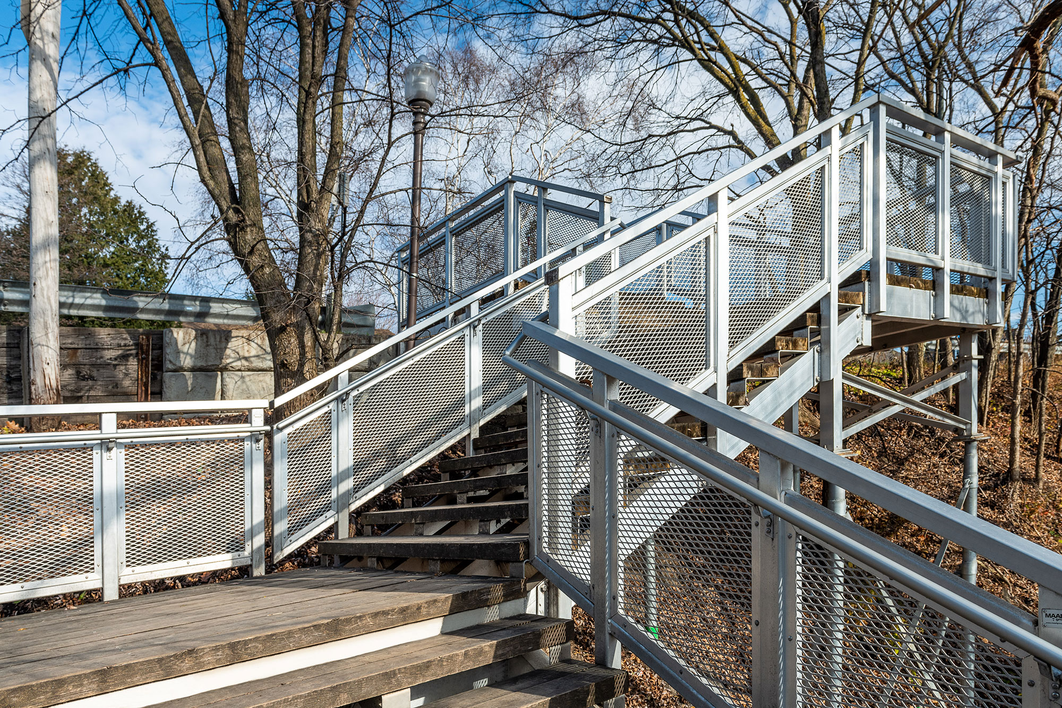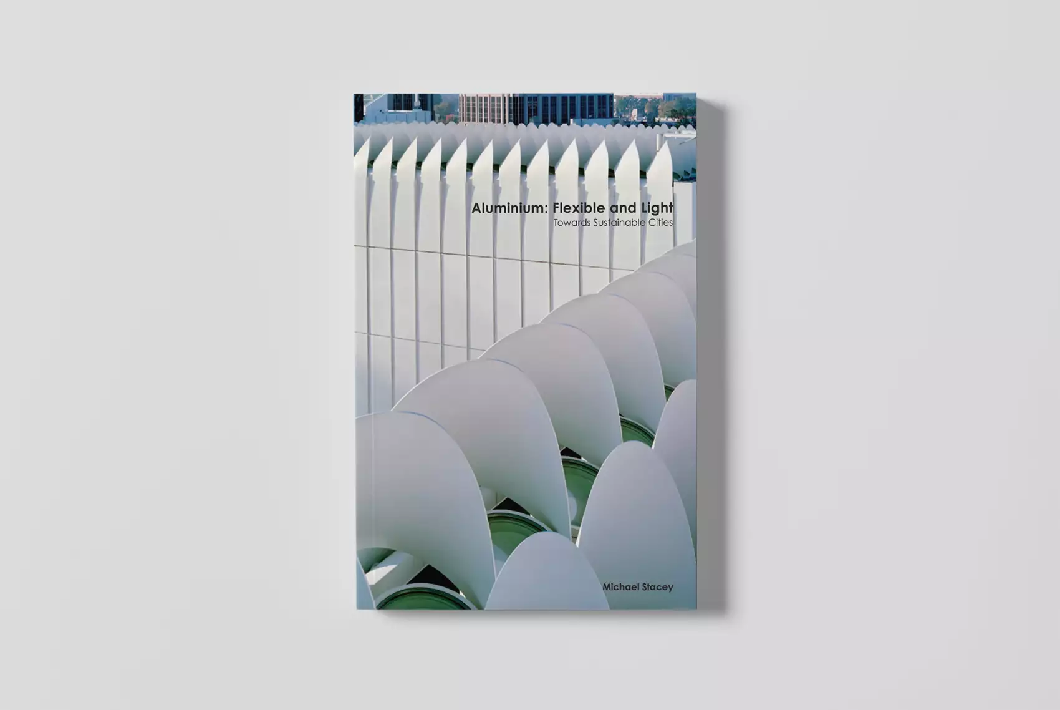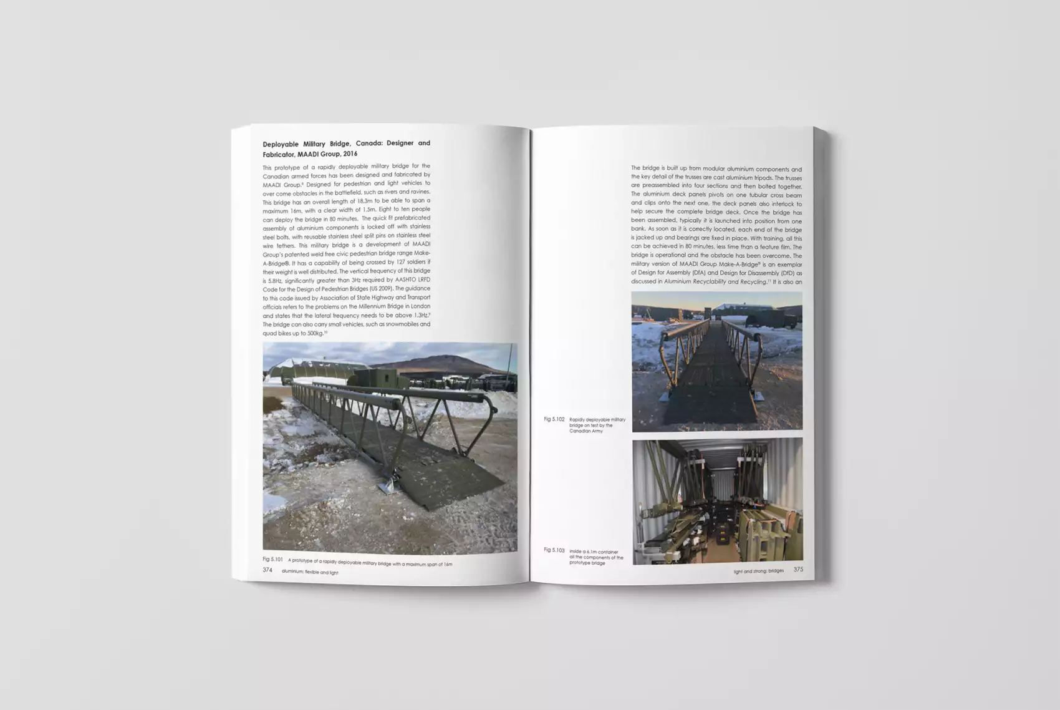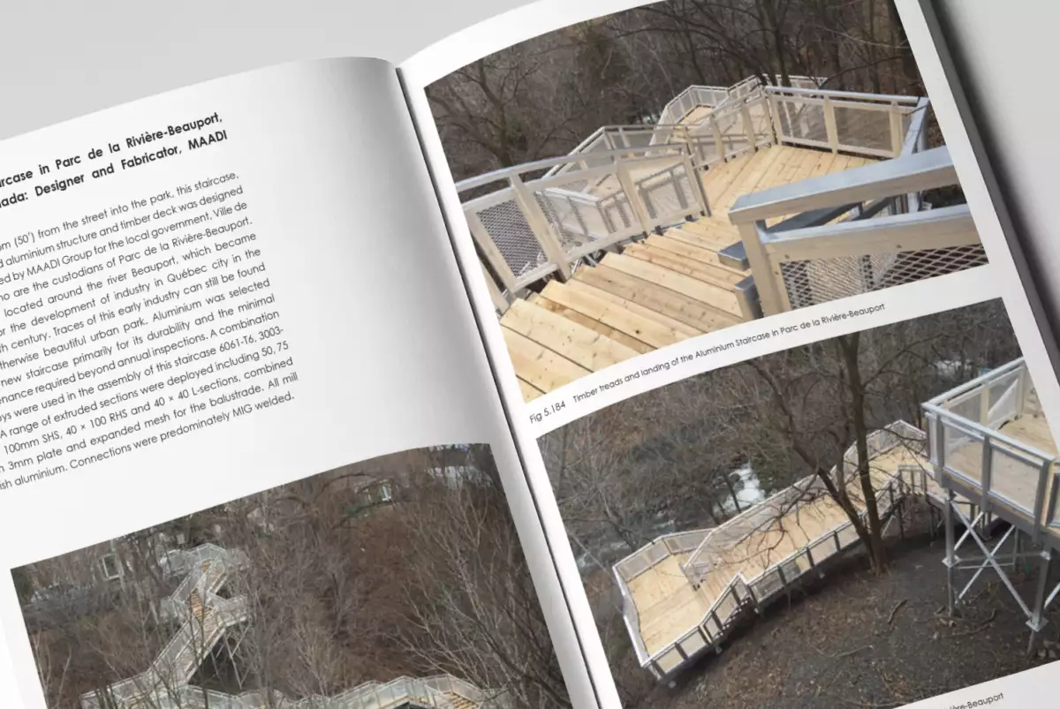The MAADI Group, Inc., an engineering design and build firm, was selected by the City of Quebec to design and fabricate an aluminum staircase to descend a steep hillside in the Parc de la Rivière-Beauport, a verdant oasis in a northern borough of the provincial capital.
November 20, 2015 — Boucherville, Quebec, Canada — From street level, the staircase’s welded aluminum structure with timber deck descends 15 m (50 ft.) in a gradual zig-zag, with a mandated number of landings, through trees. The city specified aluminum for its durability and relative lack of maintenance beyond annual inspections.
Working from conceptual drawings in the City of Quebec’s call for proposals, MAADI Group created a design based on CSA S157 standards for aluminum structures. Once the design was engineer-approved, MAADI Group fabricated all the parts according to ISO 9001:2008 Quality Management standards, and complied with the welding norms of CSA W59.2 and CSA W47.2.
Within 90 days of design approval, the firm sent the disassembled insulators, guardrail installation hardware, pile head bearings, railings, staircases, belvedere, and smaller footbridges to Quebec City.
Due to the steep, tree-covered terrain, “That staircase was a big challenge,” said Chantal Cadoret, Project Manager at Maxi-Paysage, Inc., the landscape contractor responsible for the whole project. “With a crane that we installed on the street above, we lowered the parts down the hillside.” The trees could not be harmed in any way.
Cadoret’s team had a MAADI Group expert on hand for consultation during the assembly. Two key alloys were used: 6061-T6 and 3003-H14. Among the extruded sections of mill-finish aluminum deployed were 50 mm, 75 mm, 100 mm and 200 mm sections combined with 3 mm and 6 mm plate and expanded mesh for the balustrade.
“Everything went well and we were very satisfied with their work, the finished product, and their follow-up,” said Cadoret, speaking of MAADI Group. “If we have another project with structures like these, we will certainly call on their services.”
This aluminum staircase is featured in Michael Stacey’s book “Aluminium: Flexible and Light” on pages 442 and 443. The book’s 717 pages display and discuss various illustrations and examples of the modern use of aluminum in architecture and the built environment. Michael Stacey has taught architecture at Liverpool University, Penn Design, London Metropolitan University, the Architectural Association and The University of Nottingham, and he is Director of Michael Stacey Architects.
The book is the fourth installment in reports produced by The International Aluminium Institute (IAI) and Michael Stacey Architects as part of a three-year research program to quantify and qualify the in-use benefits of aluminum in architecture and the built environment.

