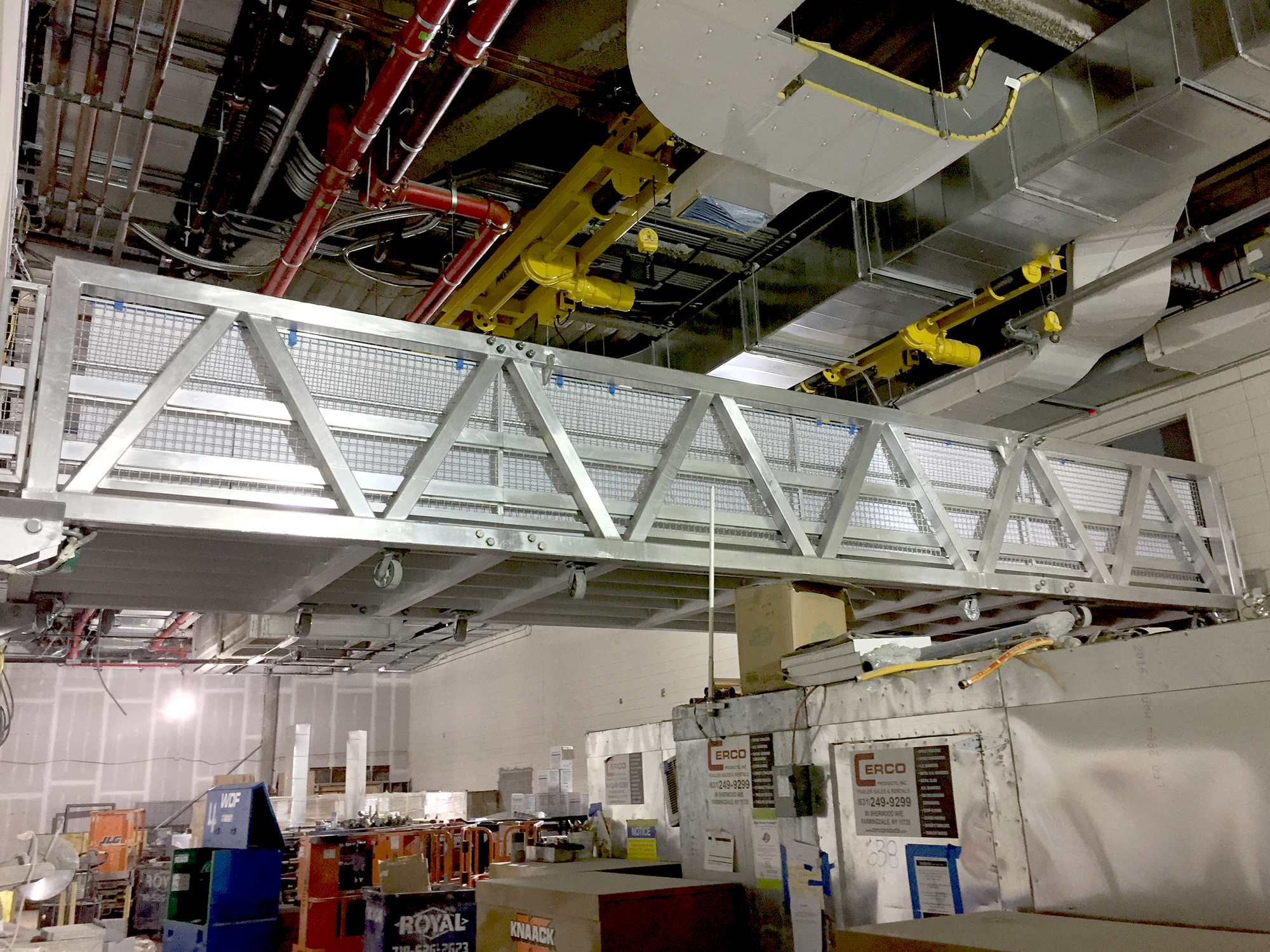March 7, 2018 — Boucherville, Quebec, Canada — Installed in January 2018, the 2,730 kg- (6,000 lb) bridge’s with special features was designed and manufactured by MAADI Group. This project was atypical for MAADI because it was necessary to provide a complete autonomous lifting system as well as the bolted connections to store the bridge if it were ever to be removed.
The need for these features arose from the easement agreement for the space between the two buildings, which states that nothing permanent can be installed there. Any installation needs to be removable to enable theEnvironmental Protection Agency (EPA) to access the century-old, underground sewer should the need arise.
In April 2012, Kevin Krudwig, the Project Architect from Ennead Architects, LLP, in New York City, was researching a solution for an economical removable structure to join the two buildings. After consulting with MAADI, Krudwig and his team team agreed that the MAADI concept was the “perfect solution” for several reasons.
“One, it’s lightweight,” Krudwig said. “It was, in light of the other things we heard, extremely affordable. It would span the width with no concerns at all. It could be demountable. We actually specified that it could come apart in three pieces.”
Other challenges followed. First, the complete bridge, 11.79 m (38’-8”) long and 4.49 m (8’-2”) wide, had to be trucked from Canada through the tight streets of New York City and into a snug loading dock.
Then the bridge had to be inserted between the two buildings. As Dan Bruen, the civil engineer from Turner Construction Company in charge of the installation, noted, “There wasn’t a lot of wiggle room.”
Bruen’s team had to decide whether to take the bridge apart or install it as is. Disassembly was possible because MAADI had thoroughly documented the components shipped. “The information that MAADI supplied for the delivery and erection of the bridge was very useful and very comprehensive, and enabled us to do it without them on site.”
Bruen’s team chose to use a high-capacity forklift to install the bridge as one unit on the fittings. To ease the process, MAADI had designed nylon slings along rigging points on the bridge.
The bridge’s stress analysis meets all the minimum requirements of the Aluminum Design Manual (2010). Its fabrication complies with the standards of W59.2-M1991 for “Welded Aluminum Construction” and AWS D1.2/D1.2M:2003, “Structural Welding Code – Aluminum.”
The aluminum tubular sections consist of 6061-T6 alloy. Welders employed filer ER5356 and 100% inert argon gas.
Besides the handrail on each side, two crash rails below them secure the bridge for passing gurneys. These rails support woven aluminum mesh that forms 50 mm- (2”) square openings out of 6 mm (1/4”) diameter wire.
“It’s a very impressive system,” Krudwig said. “We were impressed from the very beginning by its capability and its cost. So I think that everyone is quite happy with it.”
MAADI CEO Alex de la Chevrotière was proud to play a part in a construction project valued at US $800 million. “The song says, ‘If you can make it here, you can make it anywhere,’ and I agree. Expectations were high, and everyone was very pleasant and professional. We were very happy to be part of such an important project.“

